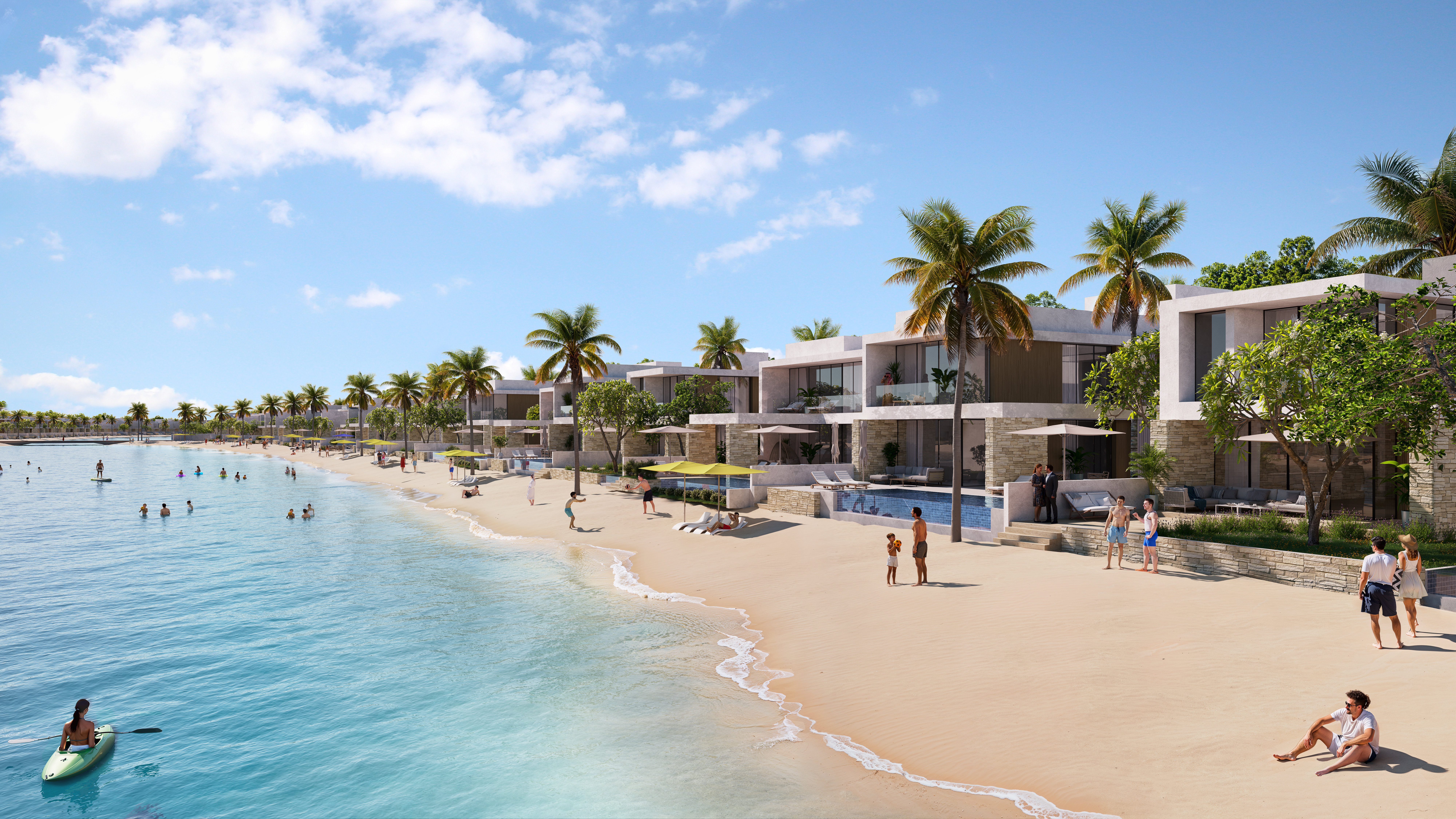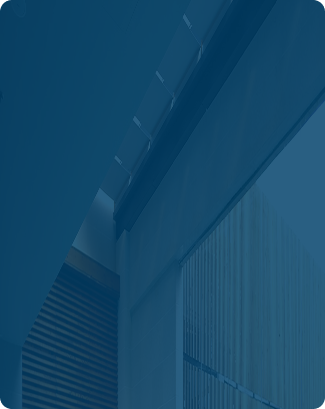Description
property details
Amenities

Balcony

Children's Play Area

Covered Parking

Shared Pool

View of Landmark

Lobby in Building

Shared Gym

Children's Pool
Grand Polo and Resort
Floor Plans
3 BR
3 Bedrooms

2 BR
2 Bedrooms

1 BR
1 Bedroom

Payment plan
20%
first installment
40%
under construction
40%
on Handover
0%
post Handover
Location
Sobha Hartland 2
Entertainment
Schools
Clinics
Sobha
Founded in India in 1995, Sobha Properties has established itself as one of Dubai’s leading luxury developers, renowned for creating meticulously designed apartments and villas that embody elegance, comfort, and tranquility. With an uncompromising commitment to quality at every stage of development, the company has delivered landmark communities and residences across the city. Notable projects include Creek Vistas Reserve, Gardenia Villas, Forest Villas, One Park Avenue, and Hartland Greens, each reflecting Sobha’s dedication to refined living and architectural excellence.
Project Materials
Brochure
Lorem ipsum dolor sit amet, consectetur adipit iccing elit, sed do eiusmod.
PDF 9.26 MB
Floor plans
Lorem ipsum dolor sit amet, consectetur adipit iccing elit, sed do eiusmod.
PDF 85.5 MB
Frequently asked questions
Easily estimate your monthly mortgage repayments and gain a clearer picture of your future financial commitments – helping you plan ahead with confidence.
Your borrowing capacity depends on your income, existing financial obligations, and the bank’s lending criteria. Most UAE banks allow you to borrow up to seven times your annual income, provided your total monthly liabilities (including the mortgage) do not exceed 50% of your monthly salary.


















