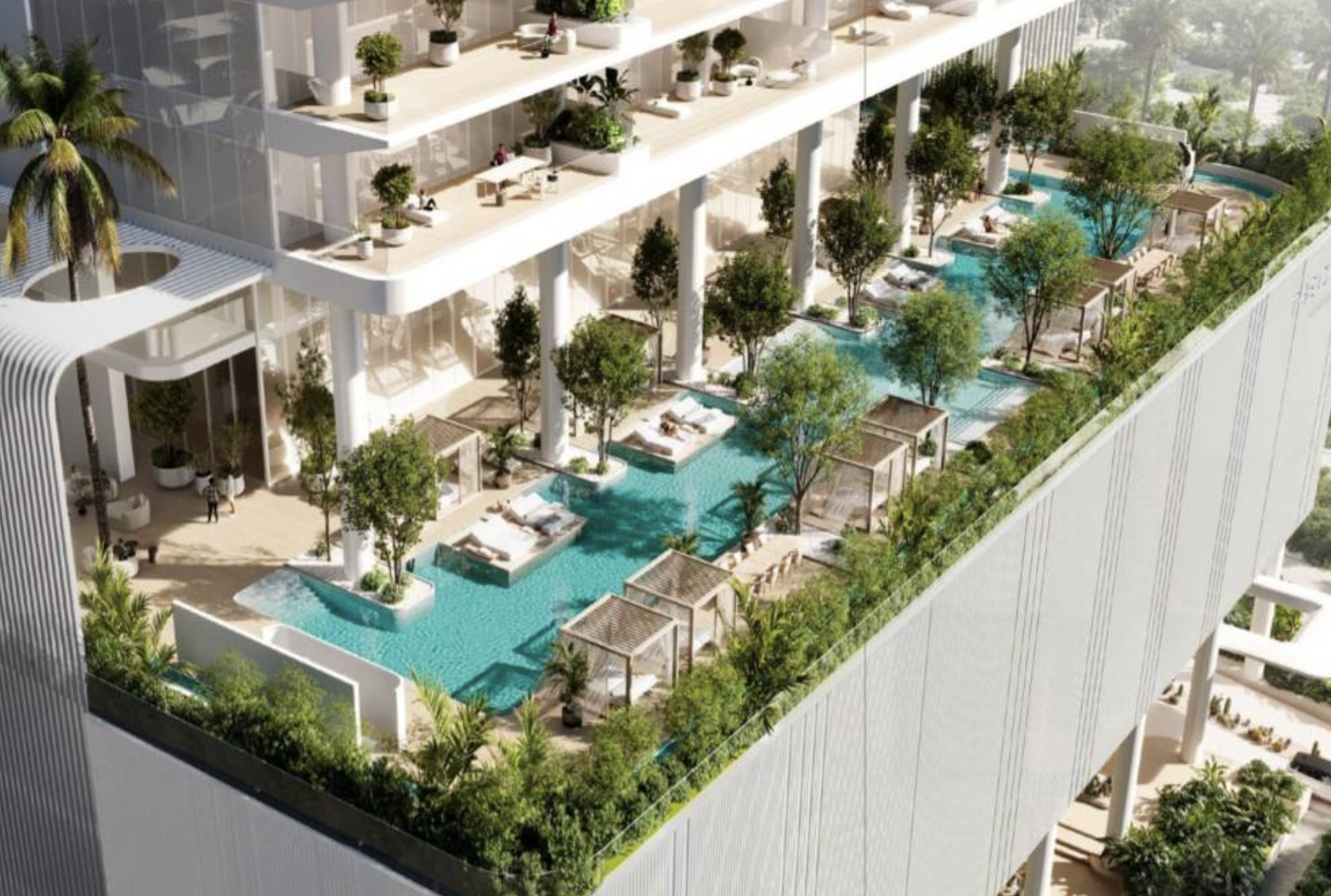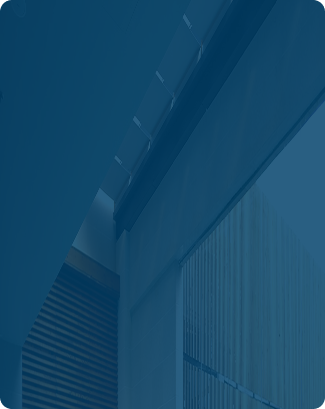Description
property details
Amenities

Balcony

Children's Play Area

Security

CentralA/C

Covered Parking

Shared Pool

Lobby in Building

Shared Gym

Barbecue Area

Children's Pool

Shared Spa
Grand Polo and Resort
Floor Plans
8 BR Mansion
7+ Bedrooms

6 BR Sky Mansion
6 Bedrooms

5 BR
5 Bedrooms

4 BR
4 Bedrooms

3 BR
3 Bedrooms

2 BR
2 Bedrooms

Payment plan
10%
first installment
45%
under construction
10%
on Handover
35%
post Handover
Location
Sheikh Zayed Road
Entertainment
7 Minutes
Dubai Mall & Burj Khalifa
5 Minutes
Museum of the Future
10 Minutes
City Walk
Schools
10 Minutes
GEMS Wellington Primary School
12 Minutes
Jumeirah Baccalaureate School
15 Minutes
Horizon English School
Clinics
5 Minutes
Emirates Hospital Clinic
7 Minutes
Aster Clinic
12 Minutes
Mediclinic City Hospital
Devmark
Devmark, established in 2018, is a premier real estate marketing and sales consultancy offering developers comprehensive, value-building solutions. They combine market strategy, creative branding, PropTech tools, and a massive broker network to deliver immersive customer experiences and rapid sell-through. Revered for a collaborative approach and backed by multiple industry accolades, Devmark consistently drives standout performance and value capture.
Project Materials
Brochure
Lorem ipsum dolor sit amet, consectetur adipit iccing elit, sed do eiusmod.
PDF 9.26 MB
Floor plans
Lorem ipsum dolor sit amet, consectetur adipit iccing elit, sed do eiusmod.
PDF 85.5 MB
Frequently asked questions
Easily estimate your monthly mortgage repayments and gain a clearer picture of your future financial commitments – helping you plan ahead with confidence.
Your borrowing capacity depends on your income, existing financial obligations, and the bank’s lending criteria. Most UAE banks allow you to borrow up to seven times your annual income, provided your total monthly liabilities (including the mortgage) do not exceed 50% of your monthly salary.

















