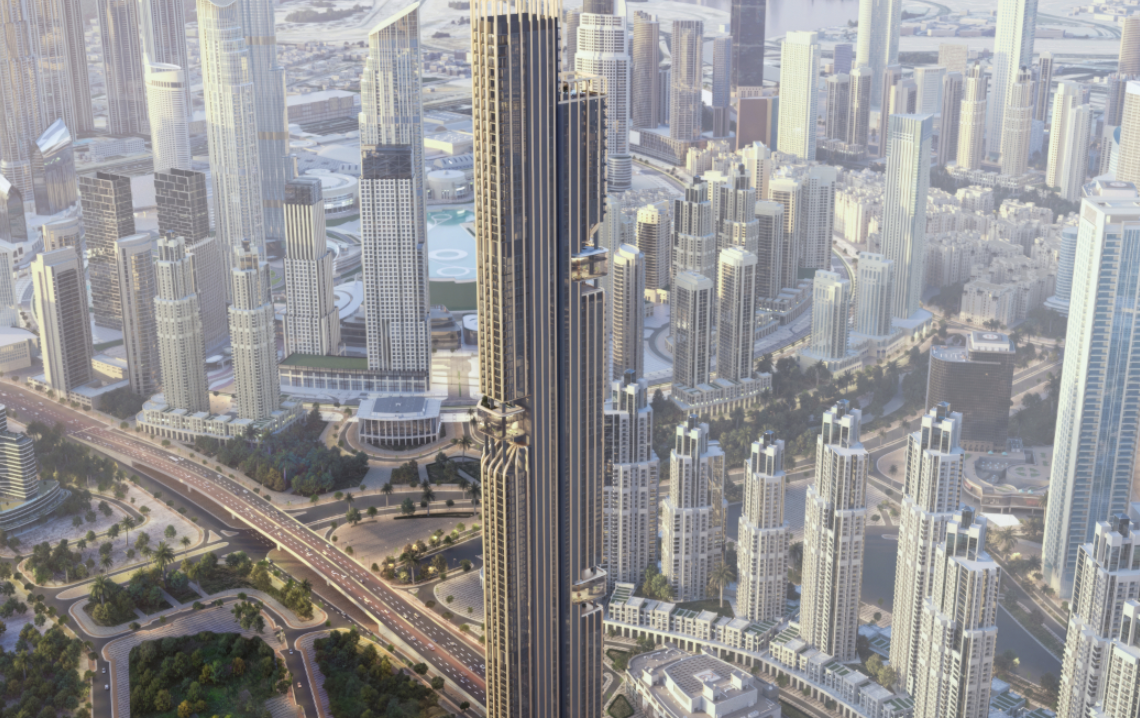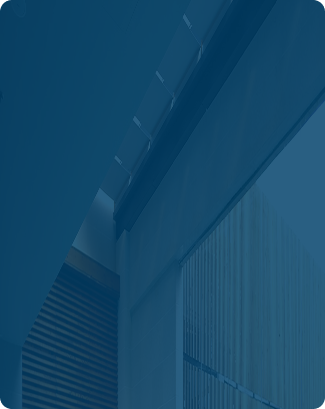Description
property details
Amenities

Balcony

Children's Play Area

Security

Covered Parking

Shared Pool

View of Landmark

Lobby in Building

Shared Gym

Built-in Wardrobes

Children's Pool
Grand Polo and Resort
Floor Plans
5 BR Royal Palace
5 Bedrooms

4 BR Penthouse
4 Bedrooms

3 BR
3 Bedrooms

2 BR
2 Bedrooms

1 BR
1 Bedroom

Payment plan
10%
first installment
40%
under construction
50%
on Handover
0%
post Handover
Location
Downtown Dubai
Entertainment
Schools
Clinics
Deyaar
Established in 2002, Deyaar Development PJSC has become a cornerstone in Dubai’s real estate scene, creating living environments where communities and nature blend seamlessly. Guided by a philosophy that transcends fleeting trends, Deyaar designs spaces where people live, work, and flourish—crafting not just homes, but destinations that inspire and endure. With a fully integrated model spanning six business units—including property development, property management, facilities and community management, hospitality, and asset management—the company delivers holistic experiences backed by robust design, engineering, and community infrastructure.
Project Materials
Brochure
Lorem ipsum dolor sit amet, consectetur adipit iccing elit, sed do eiusmod.
PDF 9.26 MB
Floor plans
Lorem ipsum dolor sit amet, consectetur adipit iccing elit, sed do eiusmod.
PDF 85.5 MB
Frequently asked questions
Easily estimate your monthly mortgage repayments and gain a clearer picture of your future financial commitments – helping you plan ahead with confidence.
Your borrowing capacity depends on your income, existing financial obligations, and the bank’s lending criteria. Most UAE banks allow you to borrow up to seven times your annual income, provided your total monthly liabilities (including the mortgage) do not exceed 50% of your monthly salary.


















